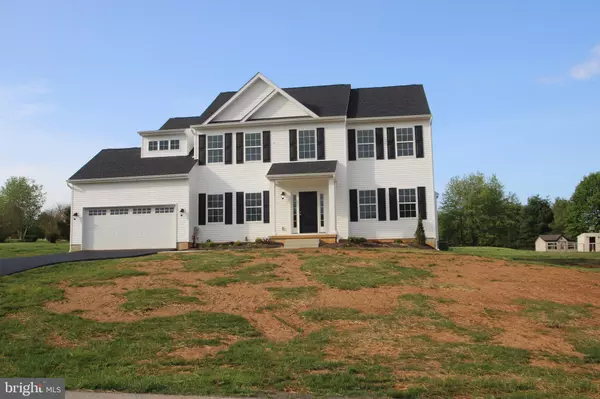For more information regarding the value of a property, please contact us for a free consultation.
LOT 18 PICKWICK LN Lincoln University, PA 19352
Want to know what your home might be worth? Contact us for a FREE valuation!

Our team is ready to help you sell your home for the highest possible price ASAP
Key Details
Sold Price $474,900
Property Type Single Family Home
Sub Type Detached
Listing Status Sold
Purchase Type For Sale
Square Footage 2,562 sqft
Price per Sqft $185
Subdivision Canterbury
MLS Listing ID PACT505354
Sold Date 05/05/21
Style Traditional
Bedrooms 4
Full Baths 2
Half Baths 1
HOA Y/N N
Abv Grd Liv Area 2,562
Originating Board BRIGHT
Year Built 2021
Annual Tax Amount $1,133
Tax Year 2021
Lot Size 1.000 Acres
Acres 1.0
Lot Dimensions 0.00 x 0.00
Property Description
Complete! Ready for Immediate Occupancy!! Builder added Your Bells and Whistles!!! Luxury Master Bath - Large Kitchen Island with Granite - Hardwood Floors throughout the 1st Floor except for Formal Living Rm/Office/Playroom - Home is Built!!! Take Your Tour TODAY!!!!Longview Homes Listens and Understands what Today s Buyers desire when Building Their American Dream Home . Quality Workmanship & Experience are First on this Builders List with Thirty three years building Single Home Communities as well as Townhome Communities throughout Chester County receiving NAHB Builders Awards puts this Builder s Standards above others. Location of your new home is next The Canterbury Community in New London Township, Chester County with Outstanding Avon Grove School District is a smaller quiet community with 1 to 5 acre lots with established custom homes - only one street in this tucked away country community. Saving the Best for Last is Your New Construction Avon Grove II Model Home Sweet Home. This one Acre Level Lot with a Spectacular Open Floor Plan is what you asked for! Starting Construction TODAY with a move-in target date of August or sooner. This Traditional 2562 Square Foot - 4 Bedroom 2 Bath with Generous Standard Features that include Two Story Foyer with L-Shaped Carpeted Staircase & Hardwood Floors starts the tour. The Main Floor Office/Play Room/Formal Living Room and Dining Room grace either side of the foyer. Continue the Hardwood Floors from the Foyer to the Main Gathering Area of the Home -the Amazing Kitchen with 42 Cabinets and Granite Counters Open to the Breakfast Area and Carpeted Family Room. Perfect area for Large Family Gatherings overlooking the level acre lot. Amazing Yard for a future Pool/Spa and Gardens or just to enjoy the Peace . Off the Main Floor of the Kitchen is the large Mud Room with Coat Closet Powder Room, Laundry Area plus access to the 2 car garage. Retreat to the 2nd Floor with Double Door Entry to the Master Suite with oversized Walk-In Closet and Large Private Luxury Bath - Double Sink Plus Double Stall Shower & Free Standing Soaking Tub - 3 Additional Bedrooms - 2 with Walk-In Closets and 1 with Large Double Closet plus Hall Bath complete the 2nd floor. Lower Level Added Bonus is ready to design and finish after settlement with egress included - Easy access to Shopping & Medical Centers. Minutes from Local Parks and Longwood Gardens. A few miles to Tax Free Shopping in DE. Don t Miss this Opportunity to make this Your Home Sweet Home . The American Dream is on Pickwick Lane!!!!
Location
State PA
County Chester
Area New London Twp (10371)
Zoning R1
Rooms
Other Rooms Living Room, Dining Room, Bedroom 2, Bedroom 3, Bedroom 4, Kitchen, Family Room, Foyer, Bedroom 1, Laundry, Bathroom 1, Bathroom 2
Basement Interior Access, Poured Concrete
Interior
Interior Features Breakfast Area, Carpet, Flat, Floor Plan - Open, Primary Bath(s), Wood Floors, Combination Kitchen/Living, Crown Moldings, Kitchen - Eat-In, Kitchen - Table Space, Pantry, Soaking Tub, Tub Shower
Hot Water Electric
Heating Forced Air
Cooling Central A/C
Flooring Hardwood, Ceramic Tile, Carpet
Equipment Built-In Microwave, Built-In Range, Dishwasher, Oven - Self Cleaning, Oven/Range - Electric, Stainless Steel Appliances
Appliance Built-In Microwave, Built-In Range, Dishwasher, Oven - Self Cleaning, Oven/Range - Electric, Stainless Steel Appliances
Heat Source Propane - Leased
Laundry Main Floor
Exterior
Parking Features Garage - Front Entry, Inside Access
Garage Spaces 2.0
Utilities Available Cable TV Available, Electric Available
Water Access N
Roof Type Architectural Shingle
Street Surface Black Top
Accessibility None
Road Frontage Boro/Township
Attached Garage 2
Total Parking Spaces 2
Garage Y
Building
Lot Description Cleared
Story 2
Sewer On Site Septic
Water Well
Architectural Style Traditional
Level or Stories 2
Additional Building Above Grade, Below Grade
New Construction Y
Schools
Elementary Schools Penn London
Middle Schools Fred S. Engle
High Schools Avon Grove
School District Avon Grove
Others
Senior Community No
Tax ID 71-02 -0065.01T0
Ownership Fee Simple
SqFt Source Assessor
Acceptable Financing Cash, Conventional
Listing Terms Cash, Conventional
Financing Cash,Conventional
Special Listing Condition Standard
Read Less

Bought with Rosina Woolston • RE/MAX Excellence
GET MORE INFORMATION




